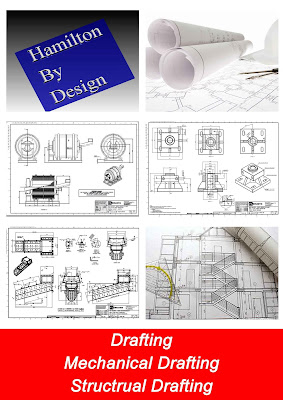Structural Drafting Central Coast
Computer-aided design CAD is the use of computers or workstations
to aid in the creation, modification, analysis, or optimization of a design. CAD
software is used to increase the productivity of the designer, improve the
quality of design, improve communications through documentation, and to create
a database for manufacturing. CAD output is often in the form of electronic
files for print, machining, or other manufacturing operations. The term CADD for
Computer Aided Design and Drafting is also used.
Its use in designing electronic systems is known as electronic
design automation EDA. In mechanical design it is known as mechanical design
automation MDA or computer-aided drafting CAD, which includes the process of
creating a technical drawing with the use of computer software.
Cad Software available today include:
- Alibre Design
- AutoCAD
- Autodesk Inventor
- AxSTREAM
- BricsCAD
- CATIA
- Cobalt
- Fusion 360
- IntelliCAD
- IRONCAD
- KeyCreator
- MEDUSA
- MicroStation
- Modelur
- Onshape
- Promine
- PTC Creo
- PunchCAD
- Remo 3D
- Rhinoceros 3D
- Siemens NX
- SketchUp
- Solid Edge (Siemens)
SolidWorks (Dassault
Systèmes)
SpaceClaim
T-FLEX CAD
TurboCAD
Freeware and open-source Software’s
- Blender
- BricsCAD Shape
- BRL-CAD
- FreeCAD
- LibreCAD
- OpenSCAD
- QCAD
- Salome
- SolveSpace
- Tinkercad
Hamilton By Design | SolidWorks
Engineering | Drafting | Laser Scanning








