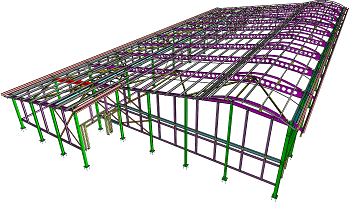Hamilton By Design have been offering a first class service
for more than 25+ years when it comes to Structural drafting services.
Over the years Structural Drafting tools have moved on from
line base tools or programs to solid models which offer options in terms of
analysing designs prior to detailing and or fabrication.
Our team have developed in house process of automating the
production of steel engineering and structural steel drawings as well as other
facets of steel engineering design and fabrication processes.
So why is it that there is still a large sector of steel
fabricators and engineering companies that are still working with 30 year old
technology if remaining on 2D Cad, if it works for them and you been making
money why change?
At Hamilton By Design we take a different view we want to
stay in front of the technology wave or we prefer to surf the technology wave
we harness its power to drive our engineering solutions further.
Traditionally structural drafting is the ability of combining
and Architects dream and an Engineer's structural design calculations and
design sketches into manufacturable drawings. Structural drawings are the
bridge between an Architect, Engineer and a steel fabricator.
Structural drawings typically start from rudimentary hand
sketches that are associated with structural design calculations, which are in
accordance with local and national building codes. It is from such sketches
that presentation quality structural drawings are created.
In general terms for any given structural project the
contract drawings could be drafted by a range of different persons, such as the
Structural Engineer or the steel fabricator both could performed the structural
drafting work. At Hamilton By Design we have the last in solid modelling design
tools that can cost effectively produce the drafting details in an efficient
manner.
Professional structural drawings produced by Hamilton By
Design have a certain look and feel to them, which is called line work. This
professionalism has been pasted on from one mentor to the student and when we
look back at all the fabulous mentors that have pasted forward the knowhow and
we are thankfully for the opportunity that we have been given.
Contact Us
www.hamiltonbydesign.com.au




